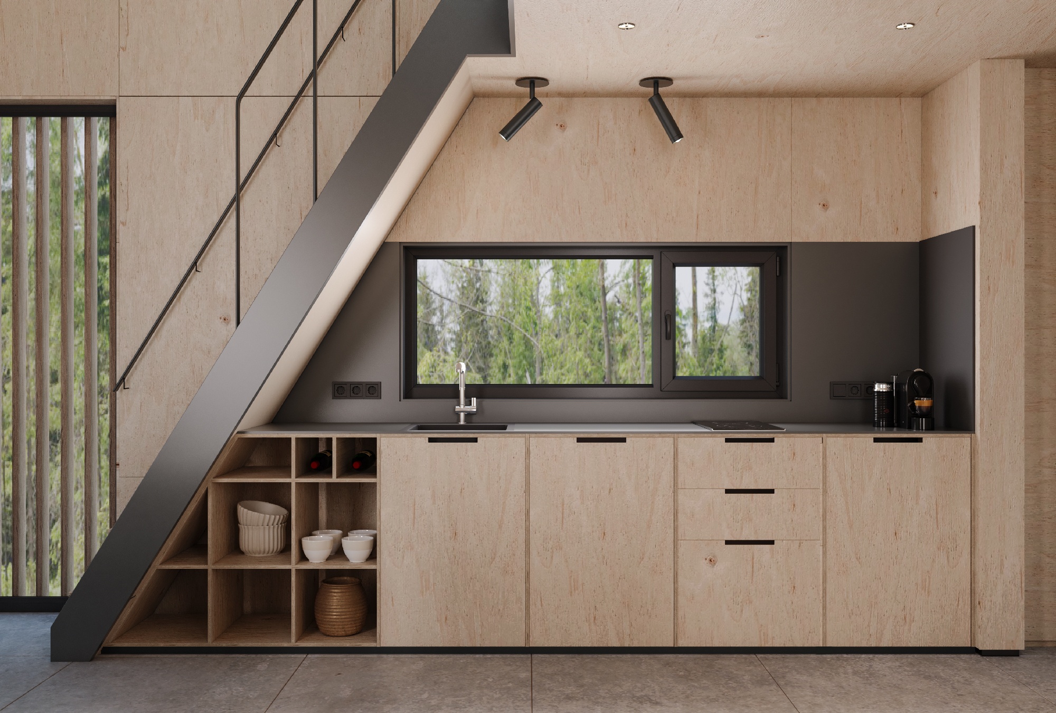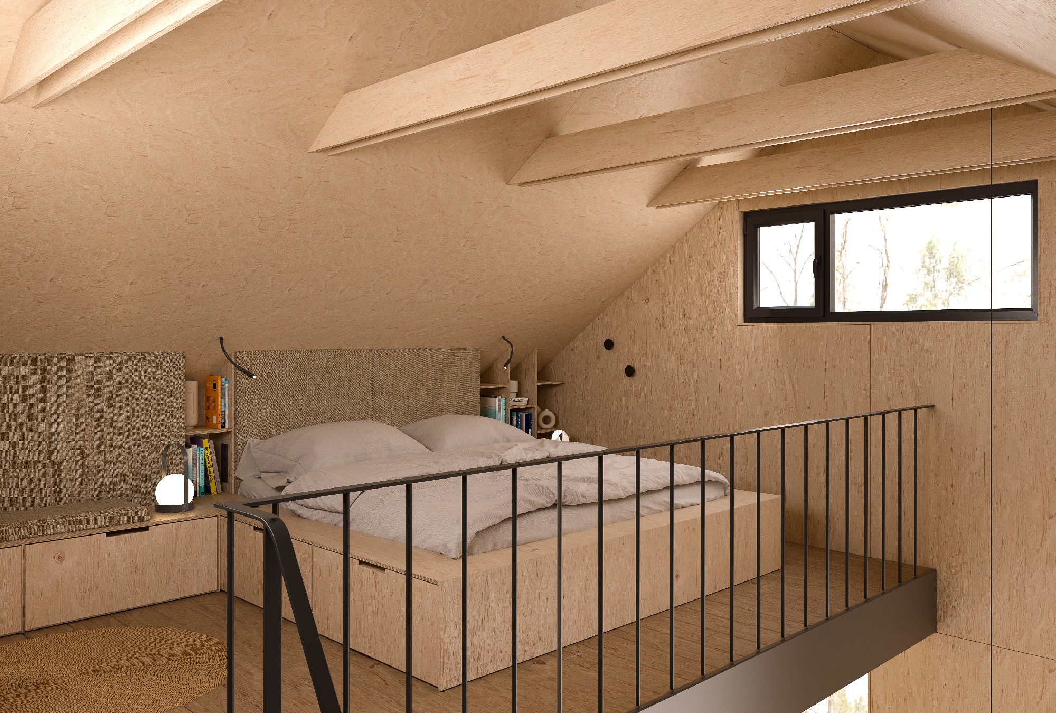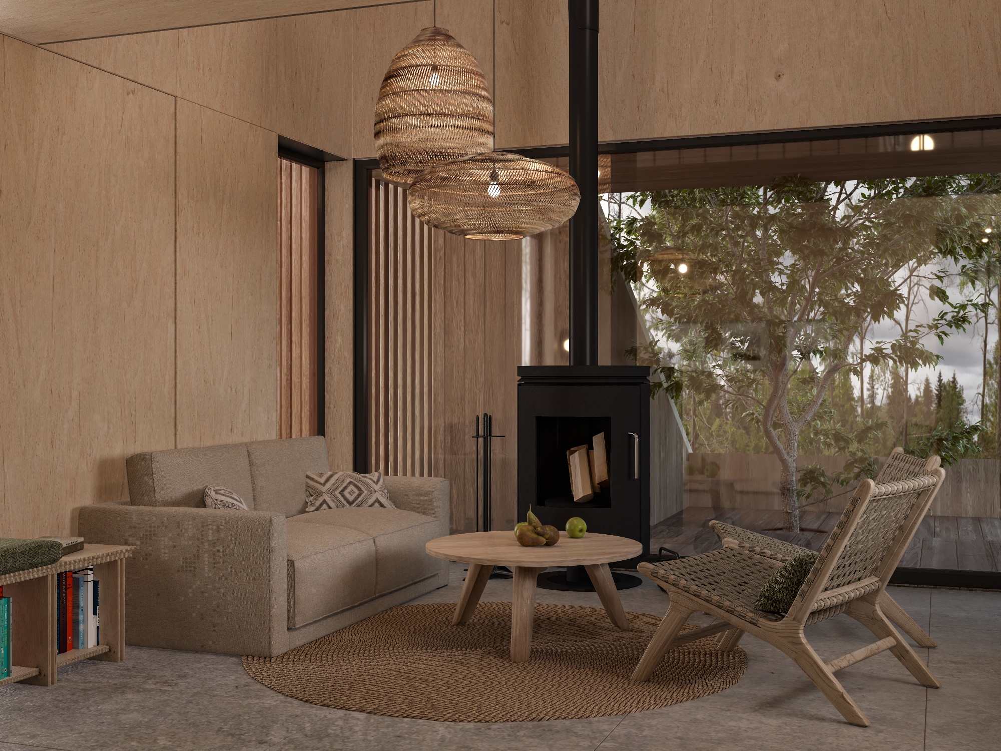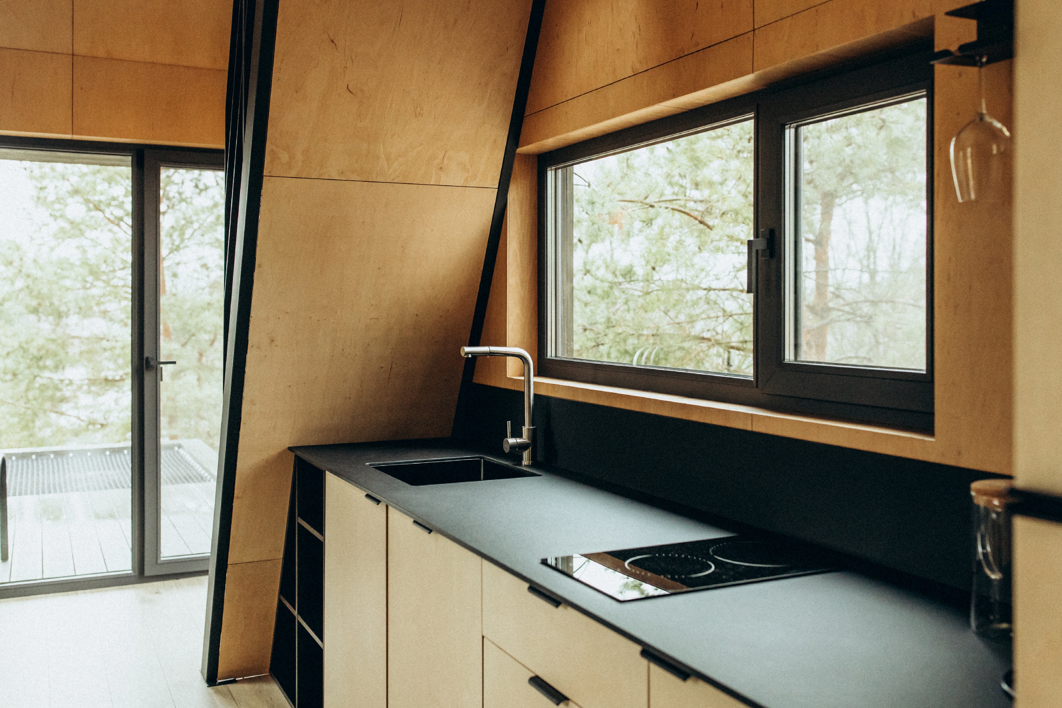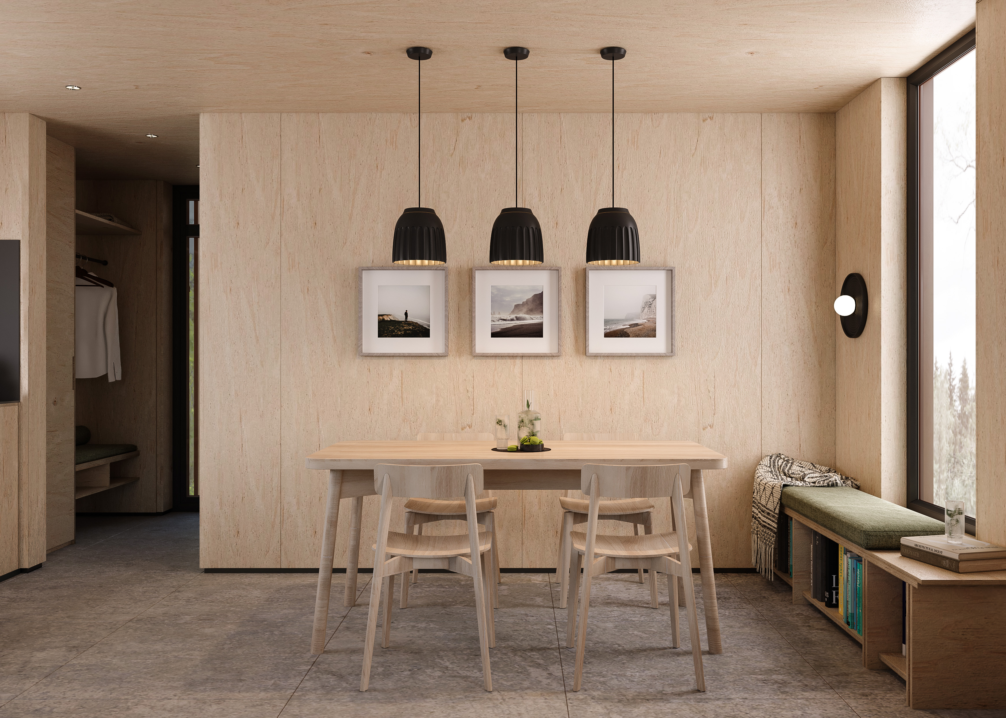
| Function: | Residential building |
| Customer: | Private |
| Status: | Completed |
| Area: | 58 m2 |
| Location: | Dmitrenku, Kyiv region |
In the Trokhi Dali complex, our team designed 3 types of houses: one- and two-story (the second floor is a mezzanine).
They all have a common style, in gray-brown tones, with the use of wooden planks on the windows and doors.
The interiors of the houses opposite are light, contrasting, finished with plywood.
Every centimeter of the house is ergonomically thought out. Even the second mezzanine floor, where the bedroom area is located, has a convenient staircase. A small potbelly stove near the panoramic window adds coziness and peace.
